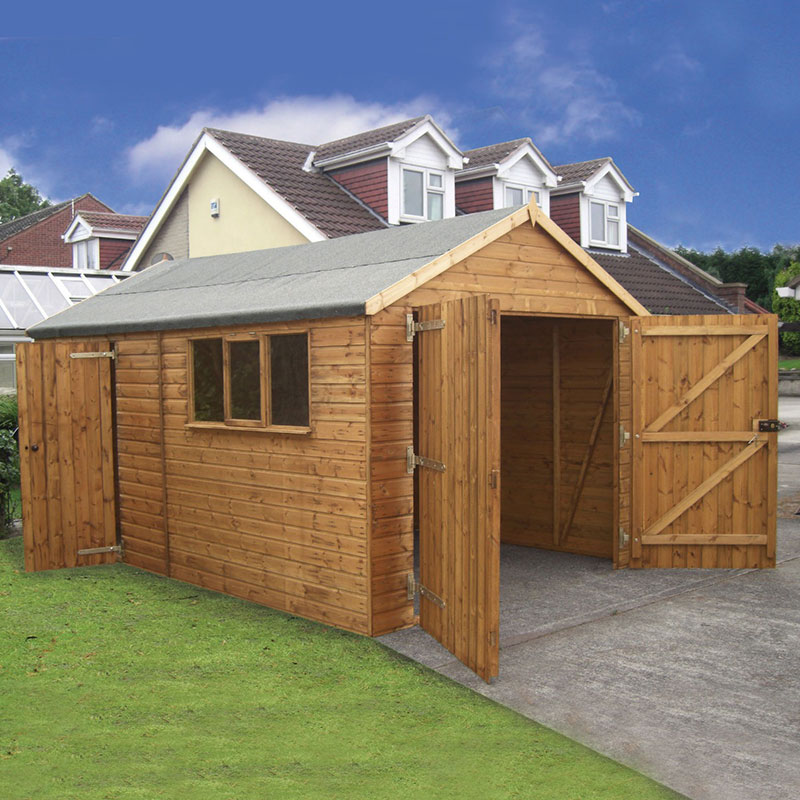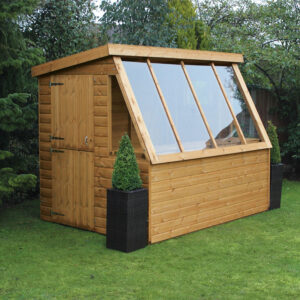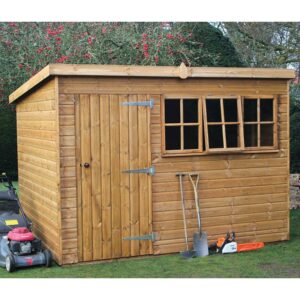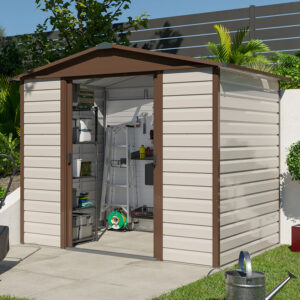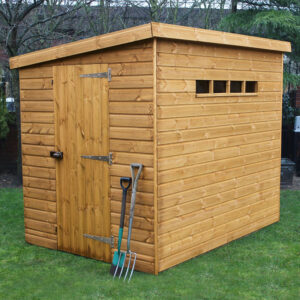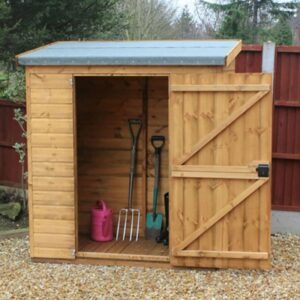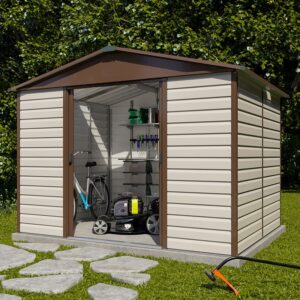20′ x 12′ Traditional Deluxe Shiplap Wooden Garage / Workshop Shed (6.10m x 3.66m)
£5,799.00
Description
Expertly designed and constructed from premium materials throughout, the versatile 20′ x 12′ (6.10 x 3.66m) Traditional Deluxe Wooden Garage / Workshop Shed is the perfect home for a car, a great base for homeworkers and the ultimate garden storage facility. Built from premium 12mm tongue and groove cladding, on a substantial 50mm x 50mm frame, this wooden garage is as robust as they come. The apex roof is also constructed from superior 12mm tongue and groove, is supported by 3 trusses, and boasts a heavy-duty felt covering to keep out the rain. A stunning smooth-planed finish ensures that this wooden workshop isn’t just robust and weathertight but looks exceptionally smart too. Access to this garden building can be gained through either 6’2″ x 7′ double doors at the front of the garage, or a personal access side door towards the rear. These doors are ledged, braced, include zinc fittings and are fitted with rim locks, so valuable items are always secure. A bank of 3 windows, which can be fitted on either side of the structure, ensures that the interior benefits from plenty of natural light. Two of the windows are fixed, the other fully opening, which allows for a pleasant working environment on a hot summer’s day. Measuring 2690mm x 6100mm x 3660mm and coming with a reassuring 1-year parts guarantee, this garden workshop has been dip-treated, should be re-treated within 6 weeks of assembly and annually thereafter, in order to maintain its handsome appearance. Why not upgrade to pressure-treated? This extends the anti-rot guarantee to 15 years. PLUS, we’ll upgrade the cladding to extra-thick 15mm – FOR FREE! Please be aware that pressure treated timber still requires water-proofing upon assembly and annually. **Please note that this timber garage comes without a floor, so assembly should take place on a level concrete or paved base. ** This premium garage building is also available in other sizes, ranging from 14’x10′ to 20’x12′. A number of choices and optional extras are available too, including extra-wide doors, stable-style doors, an additional door, doors fitted in various positions, convert a fixed with to an opening window, no windows, and an upgrade to pressure-treated timber. Please speak to our customer service team for further details. Delivery is free to most UK addresses. Please be aware that specification measurements for cladding, floorboards and framing are nominal (before machining). As a result, there can be a variance of plus or minus 1mm on cladding and floorboards, and a plus or minus of 5mm on framing. 12mm tongue and groove cladding 50mm x 50mm frame Apex roof with felt covering Lockable double doors and personal access door Doors are ledged, braced and include zinc fittings 3 windows (can be fitted either side of the structure) 1-year parts guarantee 2690mm x 6100mm x 3660mm **Floor not supplied** Upgrade to pressure-treated for 15-year guarantee and FREE 15mm cladding upgrade Free delivery to most UK addresses
